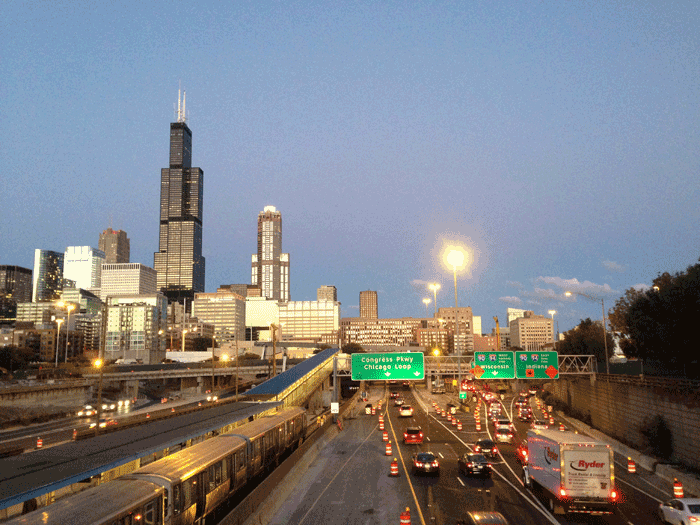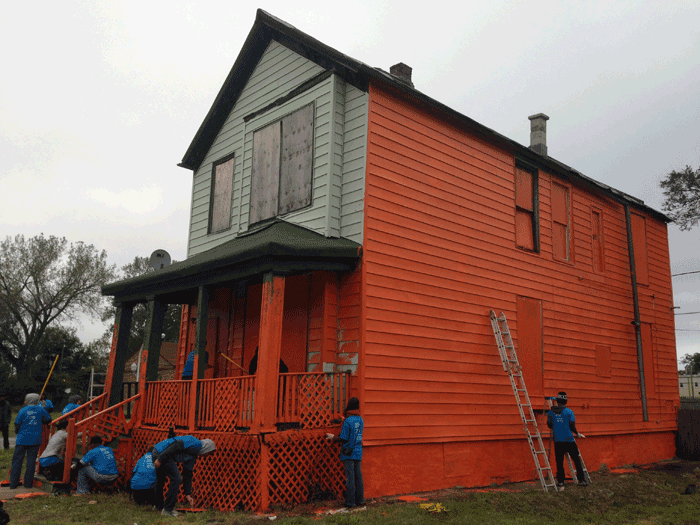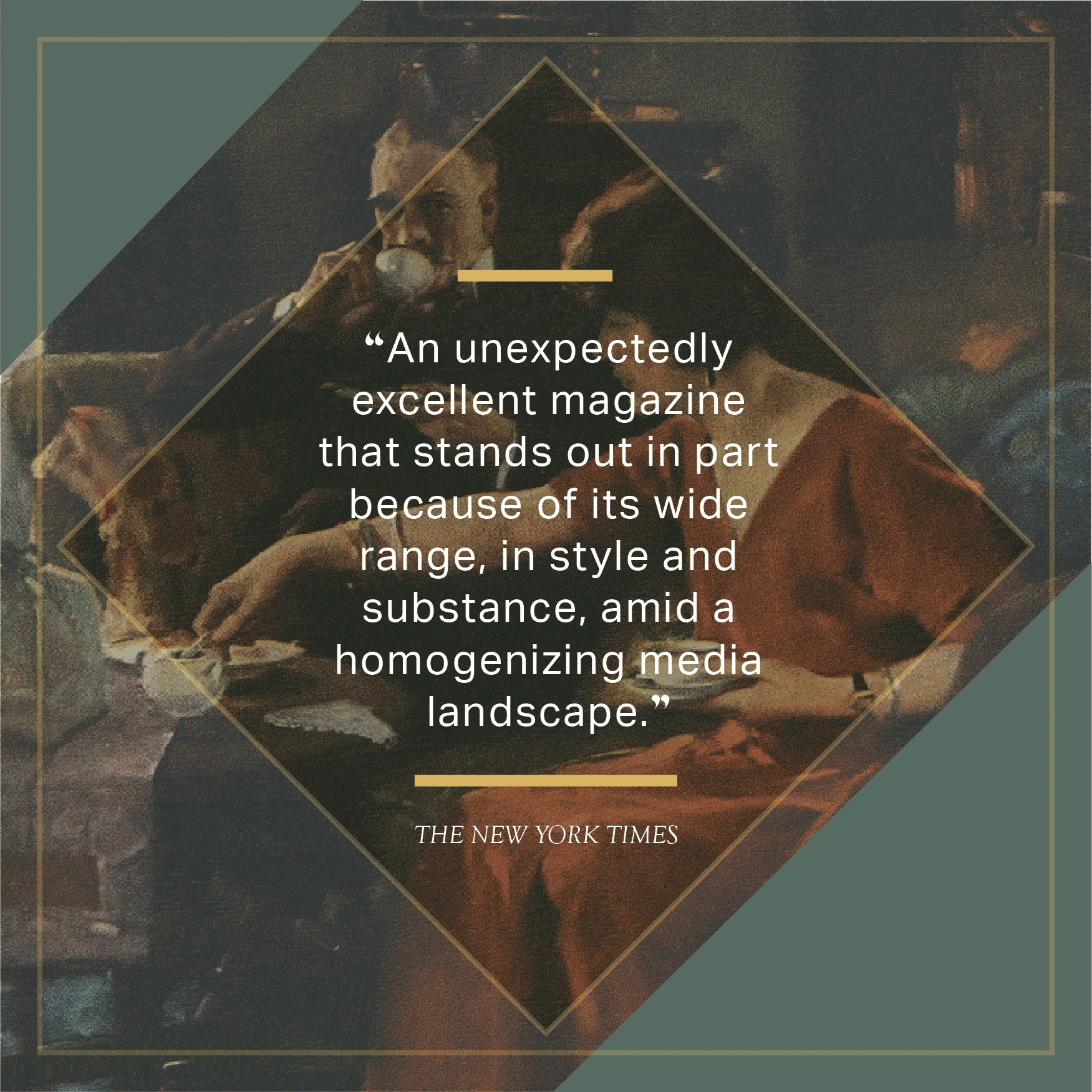
A view of Chicago and the Dwight D. Eisenhower Expressway from the UIC-Halsted transit stop. Photographs by the author.
The elevated was clacking and roaring, and a lake wind, misty and brisk, was pushing through the limestone corridors of the Loop. The sky was knotted with clouds. I’d come to the city for the opening of the inaugural Chicago Architecture Biennial, where more than a hundred architects and artists, from some thirty countries, had been invited to present work in a variety of mediums at sites around the city. It was the last afternoon of September, a day before the exhibition preview, and I was wandering through downtown on presidential streets—Washington, Madison, Monroe, Adams—and stumbling upon late-nineteenth-century gems such as the Monadnock Building, with its beefy load-bearing walls that flare outward at its base like boot-cut pant legs; and the Marquette Building, with its handsome Greek-guilloche facade and a Tiffany mosaic that’s so ornate that its visitors speak in whispers. I passed other work by the Chicago School architects, who rebuilt much of the city after the catastrophic fire of 1871 and whose names grace landmark plaques all over town: Dankmar Adler, Daniel Burnham, William Holabird, William Le Baron Jenney, John Root, Martin Roche, Louis Sullivan.
Chicago boasts some of the best examples of early and midcentury modern buildings in the country, but one of my favorite structures in town is the Harold Washington Library, which was completed in 1991. It is a collage of references, an architectural history lesson in a single edifice. I used to show slides of this building when I was teaching undergraduates the basics of postmodernism: its rejection of centralization, its boiling down of histories to simulacra, its endless pastiche.
Many of the library’s design elements are brazen imitations of features of Chicago landmarks, which themselves sport details derived from old-world European buildings. Nothing is subtle about the library’s giant classical acroteria (roof ornaments), its Mannerist pediment, its huge gridded-glass windows that recall turn-of-the-century crystal palaces and train stations. The bulky Romanesque base—a tribute to the nineteenth-century Rookery Building a few blocks north—is trimmed with a guilloche pattern similar to the one on the Marquette, and above it is a vast brick shaft with cutout arches. The allusions look comically oversize as if to beef up these largely European motifs, as one would cars or sandwiches, for Midwestern Americans.
It seemed fitting to end my walking tour here, not long before I would visit an exhibition that would also offer a sampling of design histories, a compendium of diverse and sometimes incompatible ideas.
The biennial’s rather ambitious title was “The State of the Art of Architecture,” an homage to a conference of the same name that the architect Stanley Tigerman put on in Chicago in 1977. There are two ways to read the title: What is architecture’s state of the art? And what is the current state of this art called architecture? The event—which has the distinction of being the first architecture biennial in North America as well as the largest-ever exhibition on contemporary architecture in the United States—sets out not only to explain what practicing architects are up to these days, but also to explain the biennial itself, to show why it should exist and recur in a city where great architecture is everywhere.
When I walked into the Chicago Cultural Center, the biennial’s main hub, the next morning, there was no giant wall of introductory text to contextualize what I was about to see, and almost none of the galleries displayed remarks explaining the organizing principles of the room. There was no recommended path of travel. Visitors pinballed through the three-floor show, brows furrowed, searching sheepishly for curatorial statements.
Themes nevertheless started to emerge. In one gallery stood a collaboration between labs at ETH Zurich and MIT, a thirteen-foot-tall, molar-shaped sculpture built with loose rocks and string (and no other binding materials) by a robot. In another gallery, the artist and architect Andreas Angelidakis presented fantastical 3-D-printed ruins: small plastic models, some with a fake arm or leg poking out of them, that looked like they’d melted in a fire or had broken down with time.
Angelidakis’s collection of what he calls bibelot, objects that have no use value aside from whatever imaginative potential we ascribe to them, was to me the dystopian antipode to the impressive feat by two of the finest engineering schools in the world. I wondered: What would happen when a world of endless possibility, afforded to us by the marvels of technology and inventive minds, produced nothing but possibilities—bibelot—and they began their inevitable decay? In design firms and schools everywhere lie the detritus of prototypes, the material remainder of optimism and belief. What will we do with it?
Aside from a handful of projects like Angelidakis’s, works that made me mull over apocalyptic scenarios or the moral failings of humankind, cynicism was in short supply at the biennial. Most of the other bibelot on view—slickly designed graphics panels, models, videos, and installations—seemed to grapple with real-world problems and propose fixes: ways to build houses cheaply in urban or rural environments, to make police stations more community friendly, to renovate ruins and reverse the effects of civic neglect. The wall texts that accompanied the projects could be immaterial and jargon filled, but the projects themselves, by and large, telegraphed their importance and relevance immediately. It was as though the organizers had expected the charges of inaccessibility and pedanticism often lobbed at architecture’s avant-garde, and had thus made sure to heed the call of design for social change.
A quick discursion: I’ve noticed that when it comes to architecture, critics as well as the public at large have far less tolerance for navel-gazers and experimenters than they do in other disciplines, such as art or fashion. Some of this resistance, I think, comes from the notion that architects are the primary creators of our built environments and thus have obligations to the common good. In a world with so many problems related to inadequate shelter and infrastructure, why should we care about wacky experiments and interdisciplinary spectacles?
I’m not sure, but I like some of them very much. At the Cultural Center, I walked into a dark room full of spiderwebs in spotlit vitrines—a project by the architect and artist Tomás Saraceno—and I was suddenly adjusting my sense of scale, feeling very much like a gargantuan intruder peering at enclosed universes. I thought about the vast differences between what humans considered to be efficient design and what other species did instinctively, and wondered if our methods had evolved at pace with our needs the way a spider’s presumably had. I started to question the form of the skyscraper.
Later, after taking another walk around downtown, I visited the Federal Center, the midcentury masterpiece by Ludwig Mies van der Rohe. Three government buildings (two skyscrapers and one squat box) stood on half a square block of flat open space. The sun was setting between the two towers, which were austere slabs of glass and matte black steel. The only decorative elements on them were steel I-beams that created long vertical lines on their façades. Here was International Style modernism at its apex—monumental, pristine, rigorously functionalist. This combination of verticality and efficiency, many once believed, could help solve the world’s problems, do everything from promoting commercial growth to housing the poor.
A drill team was performing for a large crowd. I’d come to see them; they were part of a youth organization based on Chicago’s South Side, and they’d been invited by the biennial’s organizers to stage a baton-tossing, flag-spinning routine on the Federal Center’s northeast plaza.
I had expected a perfect pairing: Mies’s functionalism with a drill team’s militant uniformity. But the best parts of the performance, I found, were the off moments—the occasional dropped baton, the flag that wasn’t quite in sync—along with the attendant smiles and compensatory flourishes, all of which stood out against the rigid backdrop of the buildings. The performers, who were dancing to a hip-hop and EDM soundtrack, looked like they were having a blast, and the viewers did, too.
To witness so much fun, in an environment whose very triumph was sobering exactitude on a mammoth scale, was to witness a moving celebration of humanness, of our misses and shrugs and retrials, and of our laughter, infectious and free.
Miles outside the city center are examples of that other Big Idea of modernism, public-housing towers built by the Chicago Housing Authority from the 1930s to the 1960s. I got up early a couple of days after the preview and walked a two-mile stretch of State Street, from Pershing Road to Garfield Boulevard on the city’s South Side, where the twenty-eight high-rises of the Robert Taylor Homes used to stand. The city tore down the last of them in 2007, promising residents that it would replace the projects with a thriving mixed-income community in low-rise buildings. It has yet to deliver.
Much of this section of State Street, part of the city’s historic Black Belt, is vacant space today, though south of 43rd Street I walked past a couple of blocks of new town houses. These were part of a development called Legends South, and there was something painful but appropriate about the style of the residences, which were modern versions of the boxy three-flats and six-flats that used to line the Black Belt—before the city cleared them to make room for the projects. That the area’s design has come full circle is no small admission of the city’s abandonment of the midcentury public-housing experiment, whose failures across America, many have argued, had little to do with design and much more to do with poor maintenance, redlining, and the technocratic economies that replaced manufacturing and excluded as they evolved. The developer of Legends South offers some of its apartments at below-market rates, but it has constructed nothing close to the more than 4,400 units that once made up the Robert Taylor Homes, or even the 2,300 units that Legends South had promised to offer.
Past the new buildings were shivering grass fields, flat as prairie land and dotted with stones and bits of concrete. As I passed them that morning, I saw no open businesses and just one pedestrian on the sidewalk. Close to 51st Street I came across the shuttered ruin of a grocery store in a mostly vacant strip mall, which was also home to a nail salon and a city alderman’s office that was closed for the weekend.
I spoke to a man waiting for a city bus. He looked about sixty and said he had attended church in the area for years. As his bus pulled up to the stop, I asked him how the neighborhood had changed since the towers came down.
“What neighborhood?” he said. “You gotta have people living somewhere to call it a neighborhood.”
I came back to the area the next day. Just west of State and south of Garfield, in the Englewood district, an artist named Amanda Williams was busy painting houses that were slated for demolition, as part of a two-year series titled “Color(ed) Theory.” The eighth and final house-painting in the series was taking place that morning as an off-site project in the architecture biennial, and students from local high schools were helping Williams roll on a coat of reddish orange (or what the artist calls “Flamin’ Hot Cheetos”) on a condemned two-story shotgun house.
“It’s turned into something that could be misread as a beautification project,” Williams told me a few days earlier, when I met her at the Cultural Center to talk about her series. Her intentions, she said, had less to do with dressing up eyesores than with highlighting desertion and the social forces that lead to the death of buildings and neighborhoods.
“A lot of the South Side, and urban areas like the South Side, have been actually designed through erasure,” she said. The house-painting projects are “really to just call attention to something that’s obvious, that people know exist, that people have differing opinions about how or why it got to be like this, to really say, ‘What is going on? What do we do about this?’”
By the time I arrived on-site, most of the house had been painted. I picked up a roller and went over missed spots, chatting with some of the teenagers who had done much of the work.
I asked Darius Tabor, a sixteen-year-old student who had lived in Englewood his whole life, what he thought the point of the project was. He said he wasn’t sure. “I think it’s kind of like a symbol,” he added. “Maybe like fighting against old times by painting new.”
Robert Hamilton, seventeen, talked to me about his neighborhood in the Back of the Yards district, a couple of miles west of there, and what the city could do to prevent spaces from falling into ruin. “For one they could come out and mow,” he said, referring to the weedy vacant lots left after the razing of Section 8 housing. “Because the grass grows really as tall as trees, and it just hangs on to the sidewalks.”
After we filled in the bare spots and refueled with coffee and granola bars, we stood quietly on the patchy lawn watching Williams’s husband paint the top portion of the house with an extra-long roller. The “Flamin’ Hot” orange stood out against the gray sky, and while the paint didn’t make the house look any more livable, it did give it a new identity and an aura of importance, a declaration of ownership, however short lived or unofficial. In two weeks, the house would be destroyed.
Back at the main exhibition in the Cultural Center, next to a model home for public housing in Mexico, I came upon a submission by the architect Sou Fujimoto. It consisted of everyday items such as staples and potato chips on little wooden platforms, each of which also bore some half-inch-tall figurines (for scale) and a short caption. On one platform, the tiny plastic humans loitered around a stack of loose paper scraps.
“Architecture encompasses nothing,” the caption read. “It only creates the rise and fall of place.”



